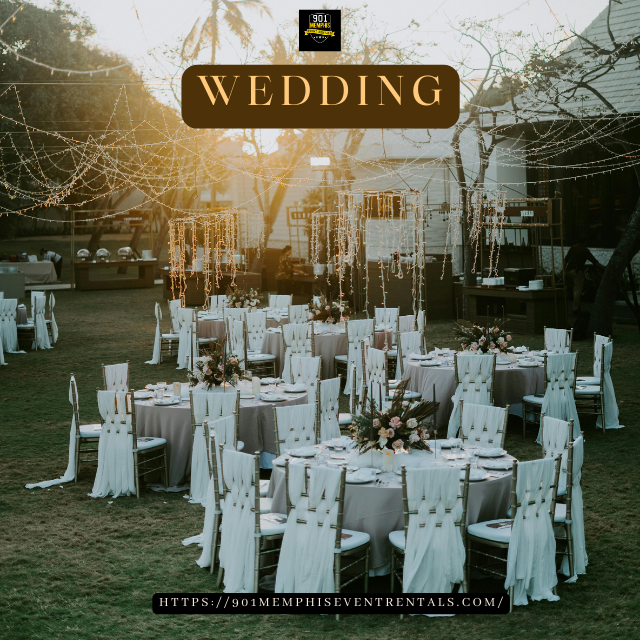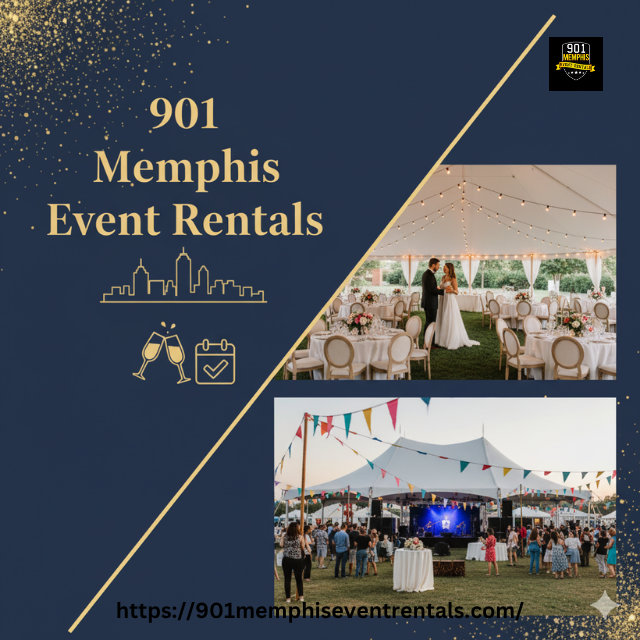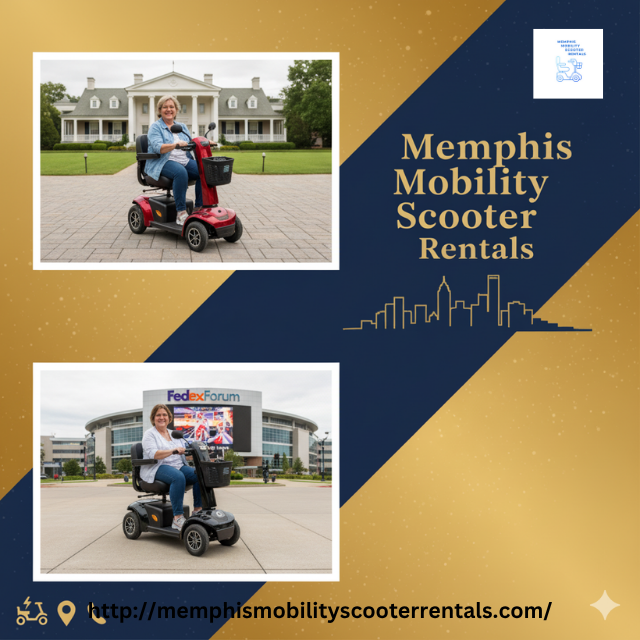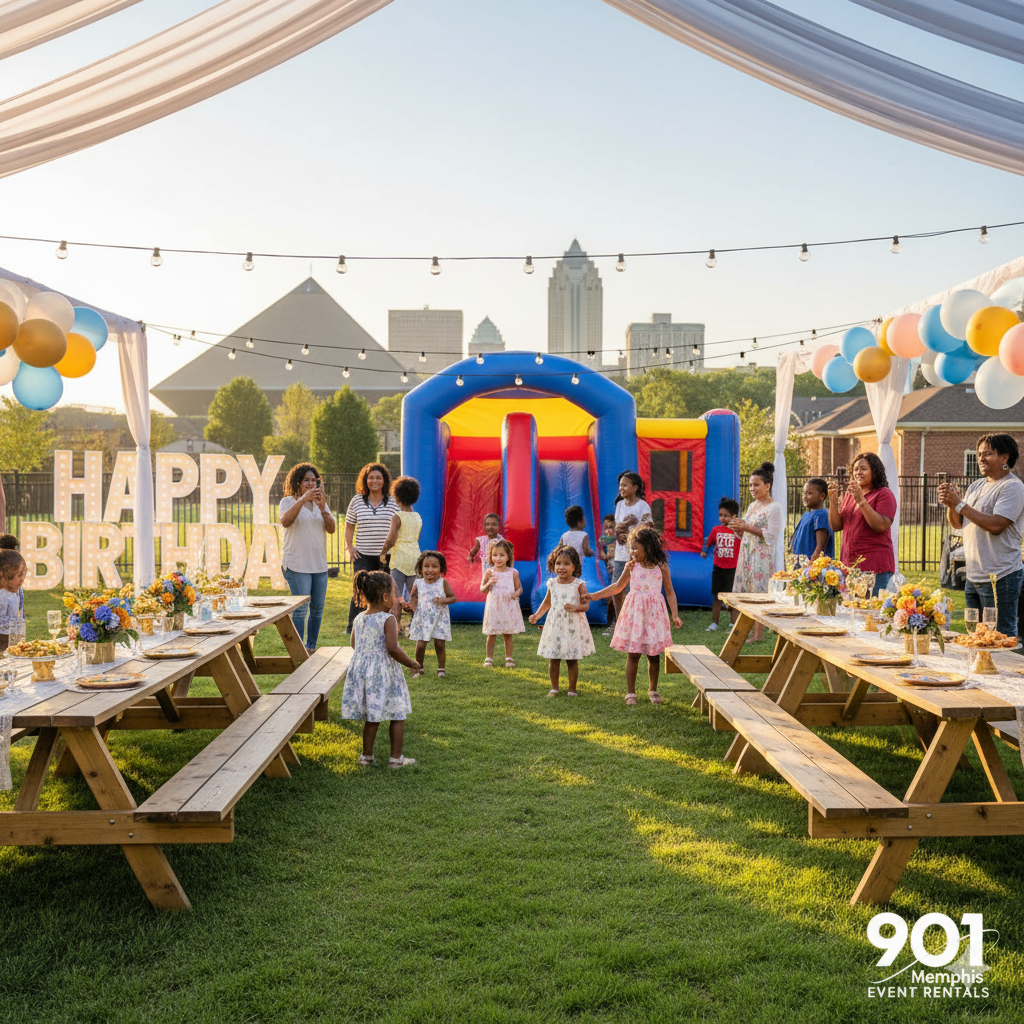When planning an event, securing the right tent and table setup is crucial to ensuring a smooth experience for your guests. Whether it’s a wedding, corporate function, or backyard gathering, effective space planning can create a comfortable and enjoyable atmosphere. Understanding the dimensions of your event space is the first step in making informed decisions about tent and table rentals.
Accurate measurements help you choose the appropriate size of tents and tables, maximizing the utility of available space. This process involves assessing the layout, considering guest comfort, and ensuring accessibility. These elements contribute significantly to the event’s success, allowing planners to anticipate any spatial arrangement issues before the big day.
Taking measurements isn’t just about numbers—it’s about visualizing how your event will unfold in the physical space. Being proactive means less stress and more time to focus on the finer details of your event. Reliable measurements not only help you avoid overcrowding but also provide the flexibility to include features like dance floors, bars, and extra seating arrangements.
Essential Steps for Measuring Your Event Space
Measuring your event space accurately is crucial for the success of your gathering. It involves understanding the layout dimensions, identifying obstacles, and planning for appropriate seating and tent arrangements.
Determining the Perimeter and Overall Area
To begin, use a tape measure or a laser distance meter to measure the length and width of the outdoor space. For irregularly shaped venues, break it down into smaller, manageable sections, and then calculate each area separately.
Record your figures carefully. Multiply the lengths and widths to get the total square footage for each section and sum them to find the overall area. Accurate area measurement will help determine the number of tents and tables required.
Identifying Obstacles and Site Features
Identify any natural features or built structures within the event space that could affect tent or table setup. These might include trees, utility poles, landscaping elements, or uneven ground surfaces.
Mark these obstacles clearly on a site map. Consider the space each takes up or the clearance required to navigate around them. Indicating these features aids in planning optimal layouts and preventing potential issues during setup.
Measuring for Tent Layouts
When planning for tents, first determine the type and number of tents required. Measure the space needed for each tent, ensuring additional room for stakes and guy lines. Leave clearance around tents for movement and emergency access.
Consider the shape of the area where the tent will be placed, as well as the orientation relative to the landscape. This ensures that tents fit smoothly without encroaching on existing structures or obstacles.
Calculating Space for Table Arrangements
For table arrangements, assess the event type and guest count to decide on the layout style. Common options are banquet-style or round table setups.
Each seating style has different space requirements per guest. For example, banquet tables generally need about 12 square feet per person, while auditorium-style seating may require less. Ensure clear paths for movement between tables, and take note of entry and exit points for effective flow.
Best Practices for Accurate Event Space Planning
Accurate planning of event spaces involves using appropriate tools, measuring correctly for comfort and accessibility, understanding venue regulations, and adjusting for unique event needs. Implementing these practices ensures a seamless event setup and enhances guest experience.
Using Tools and Measurement Techniques
Accurate measurement tools are essential for precise event space planning. Employing laser distance meters or measuring tapes can provide exact dimensions of the area. Consider using digital apps or software that allow for detailed layout designs. Such tools help visualize spaces in true scale, aiding in effective planning.
Utilize cloud-based event layout software to simulate different setups and confirm that the chosen design fits the space. Documenting all measurements is crucial, ensuring you have reliable data for planning and adjustments.
Allowing for Guest Comfort and Accessibility
When planning an event space, prioritize guest comfort by ensuring there is ample room for movement and interaction. Consider spacing between tables, seating arrangements, and aisle widths to facilitate easy navigation.
For accessibility, incorporate requirements for ramps and designated seating, especially for guests with disabilities. Offer alternatives when necessary to accommodate different needs, ensuring a welcoming environment for all attendees. Flexible space utilization can greatly enhance the overall atmosphere, striking a balance between comfort and efficient use of space.
Considering Venue Regulations
Understanding and adhering to venue regulations is critical during event space planning. Each venue may have specific guidelines regarding maximum capacity, fire exits, and permissible decorations. Review the venue’s contract and speak with the venue manager to ensure compliance with all rules and limitations.
By addressing these regulations upfront, you can avoid last-minute changes that could disrupt planning. This also involves confirming the suitability of the venue’s infrastructure, such as electricity and AV capabilities, aligning them with the event’s requirements.
Adjusting Measurements for Special Event Needs
Events often have unique needs that require tailored space adjustments. For instance, a stage or dance floor might necessitate reallocating space or reconsidering table arrangements. Special setups like photo booths or buffet stations should be pre-planned to minimize disruption to the main area.
Incorporate margins around the venue for potential changes, ensuring flexibility. Envisioning the event in action allows for better anticipation of space needs, facilitating smoother transitions and an organized event layout. Proper planning accommodates special features without compromising the overall guest experience.




